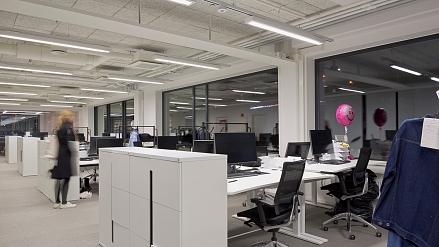Varner Service Center
Varner is one of Scandinavia’s leading fashion companies, with close to 11 000 employees and 1 500 stores in Norway, Sweden, Finland, Denmark, Iceland, Poland, Germany and Austria. Varner is comprised in various markets of the concepts A-Z, Bik Bok, Carlings, Cubus, Days Like This, Dressmann, Dressmann XL, Urban, Vivikes, Volt, Wow, Solo, Levi’s Store, Nike Store and Denim & Supply.

Project
The new office consists of three office blocks from the eighties of three floors each that are connected with atriums. The atriums provide spaces for cafeteria and common areas. In addition, a fourth floor called The Loft, was added. The entire floor is inspired by a New York loft, and is used for education, conferences, meetings and social events.
The project started as a turnkey project, but during the process the lighting became a builder controlled solution. The project description, on which the tender was based, was gradually put aside. In collaboration between Joakim Varner, Fagerhult and PowerTech the final lighting solutions was developed.
Solution
The entire project is characterized by the strive for good quality in design and materials with the desire to create a stunning building.
From the very beginning the builder had a strong desire to use track-based solutions also in the open plan office areas. It was therefore developed a special Closs Delta, to fit the Fagerhult iTrack-rail.
Another quite unique solution are the AllFive LEDs placed over the metal mesh ceilings in cafeterias and canteens to provide general lighting, often combined with Relay spotlights for more directional light. This solution creates patterns of light and shadows in the room.
The outdoor areas around the office are lit to create a pleasant outdoor space for the 400 employees and at the same time enhance the building itself.
